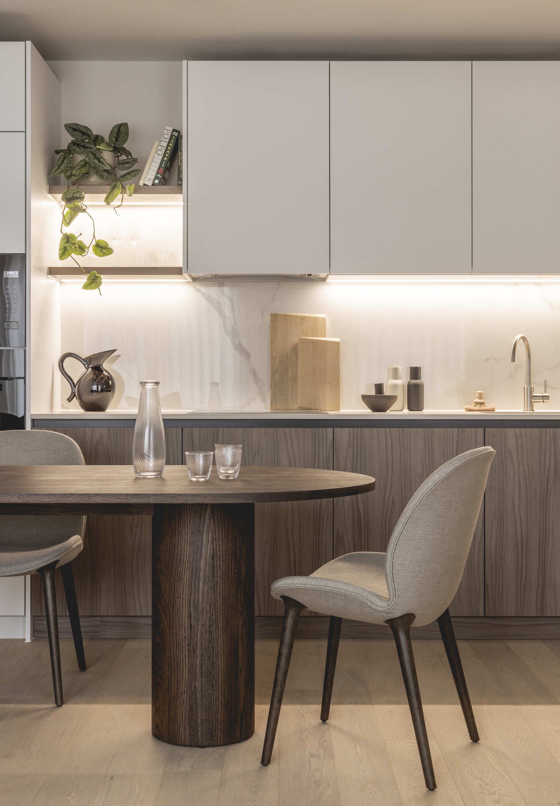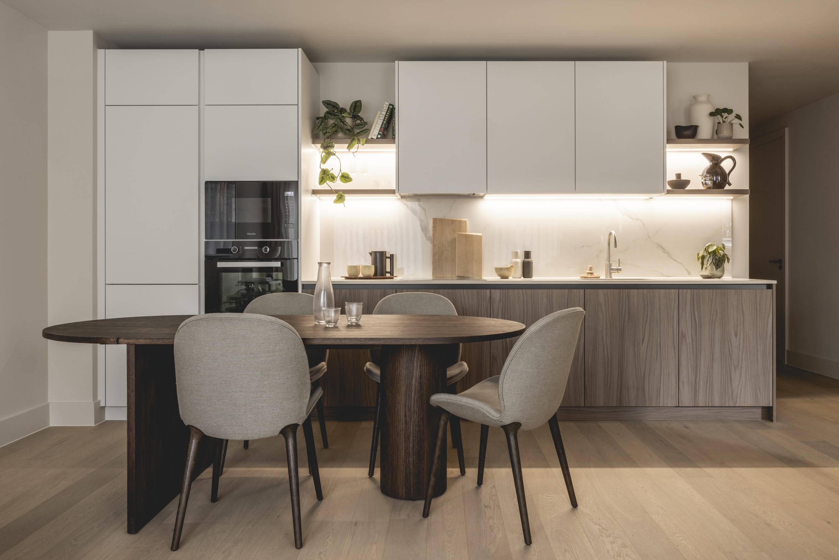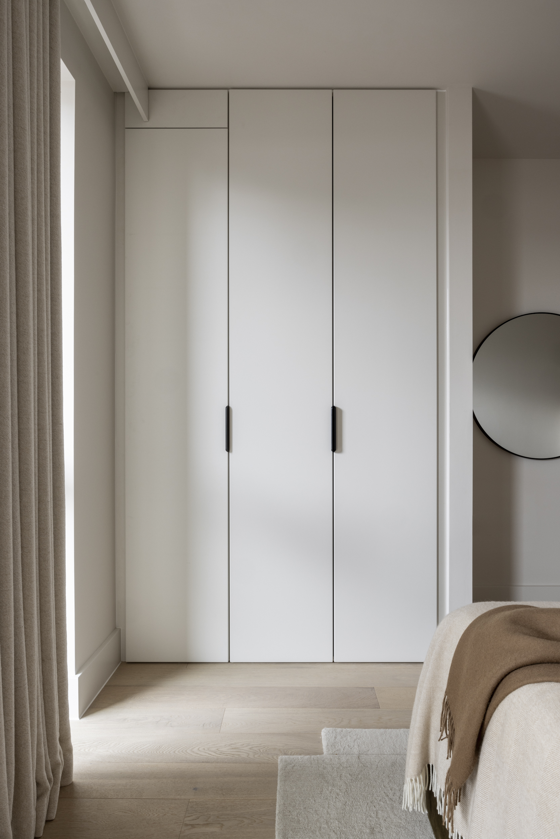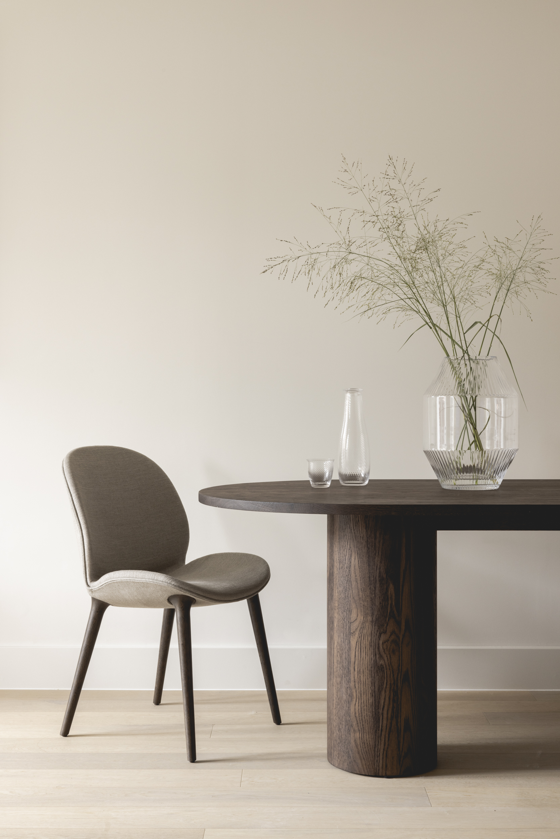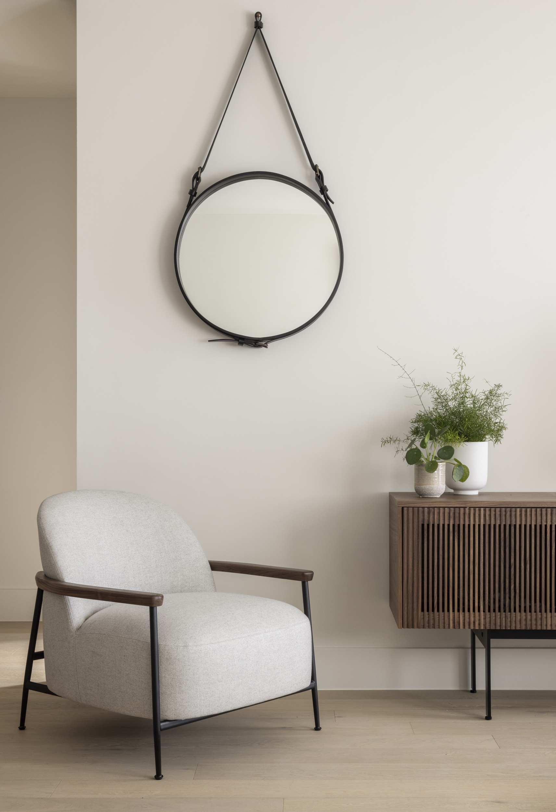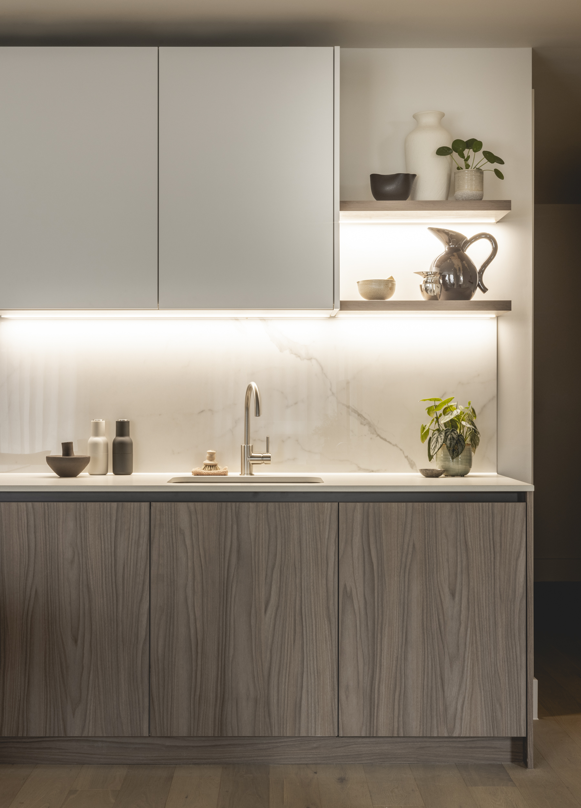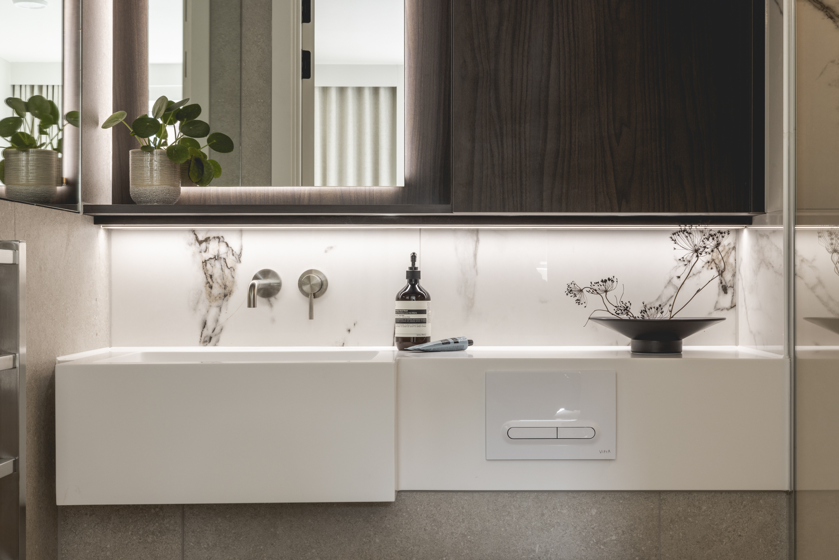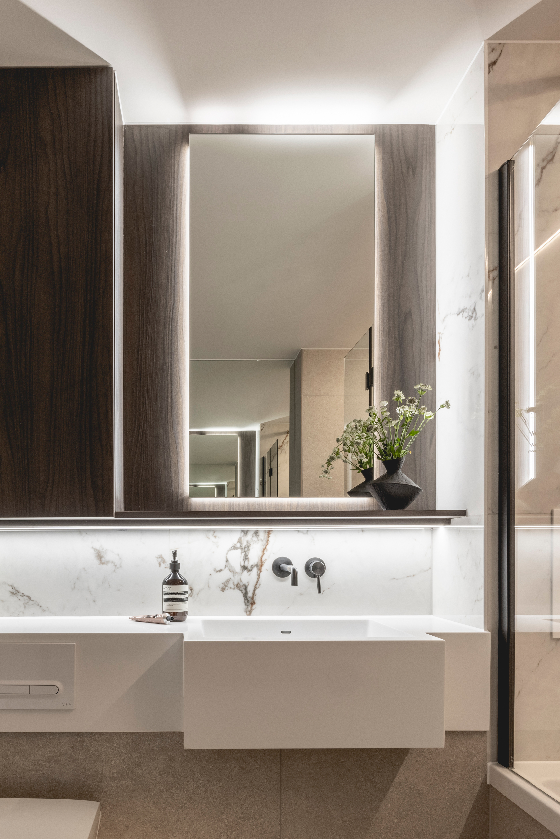West Hampstead Central’s visual language is inspired by the Victoria mansion blocks of Hampstead and surrounding areas. It offers a mix of private-sale and rental apartments located on a vibrant high street.
Johnson Naylor was appointed as interior architects for the private sale element of this development, which alongside designing apartments and residents’ amenities, included a review of the apartment layouts to maximise the space available.
The show apartment was dressed by Make&Place, a sister company to Johnson Naylor.
Photography © Billy Bolton

