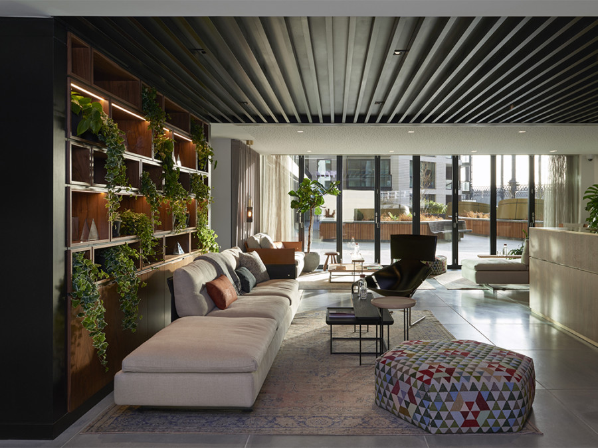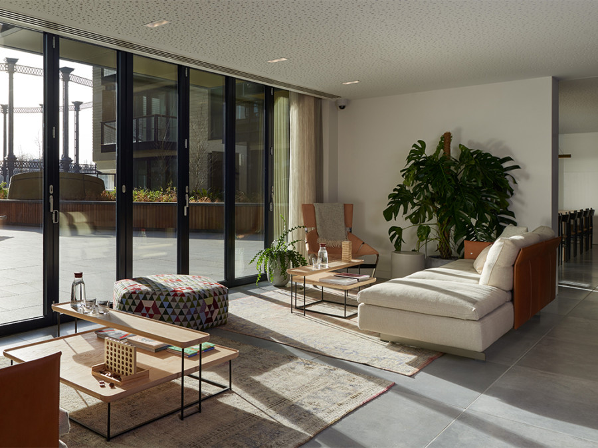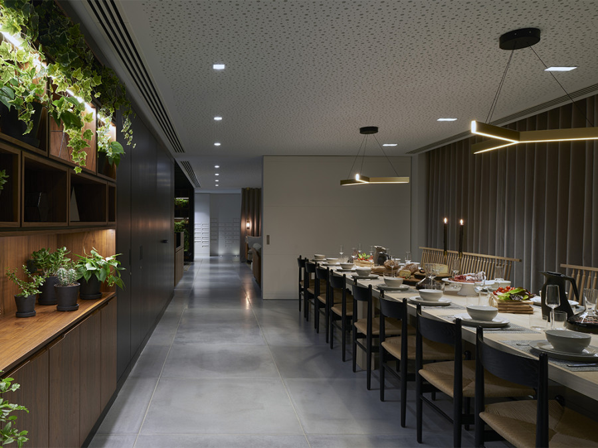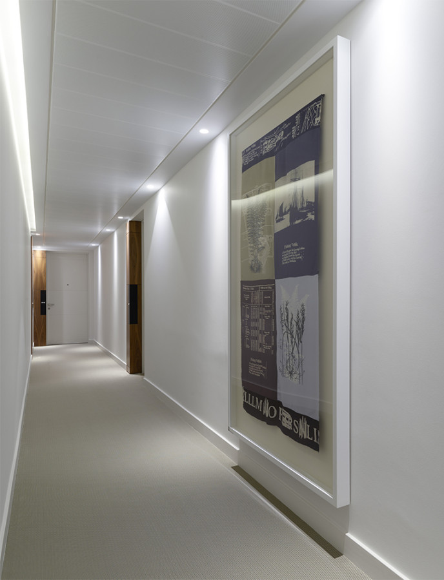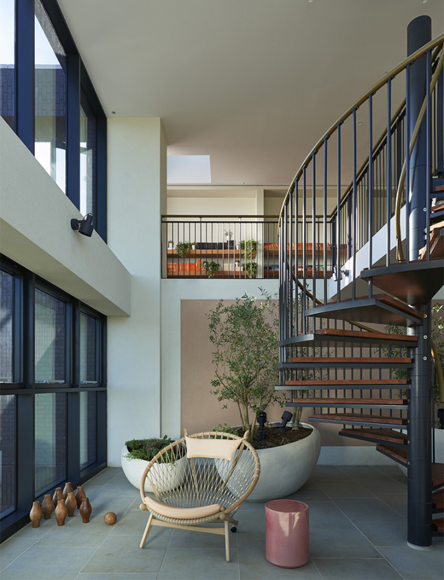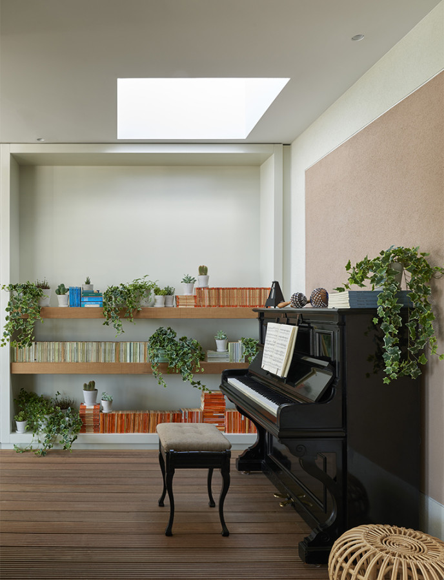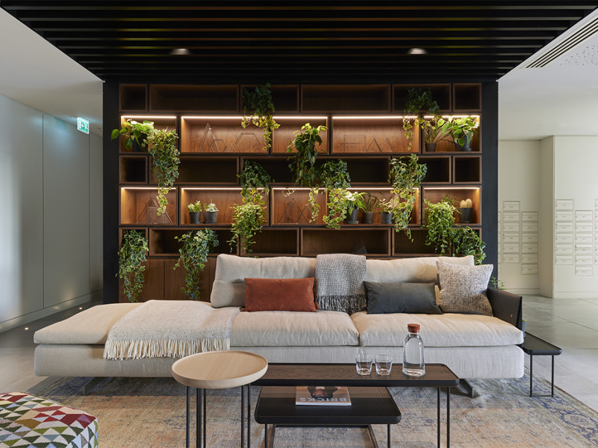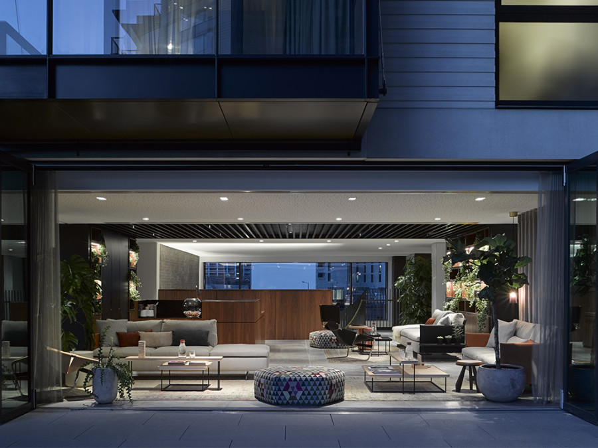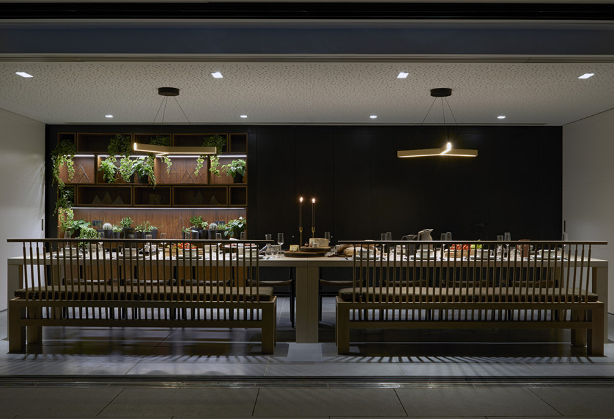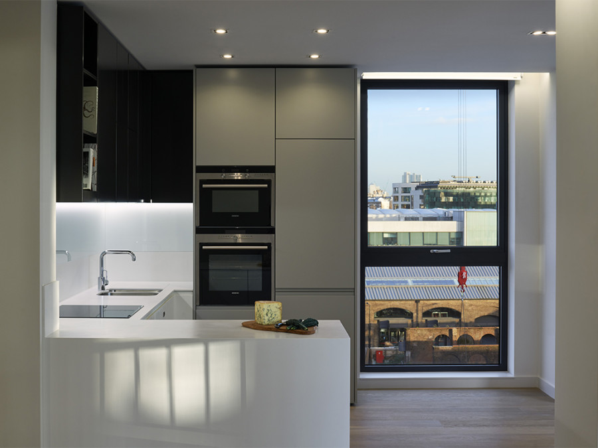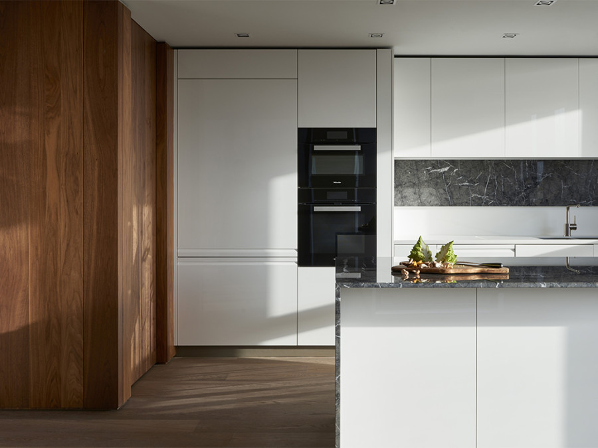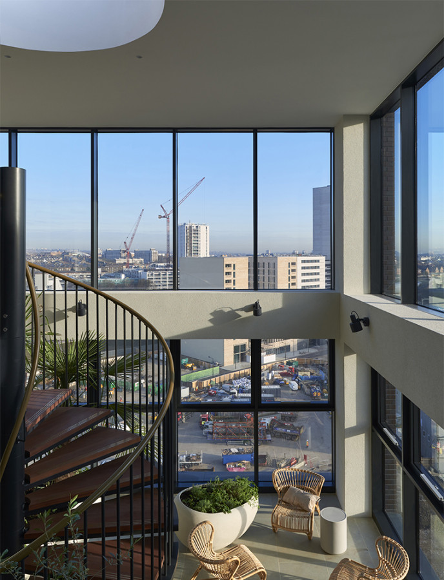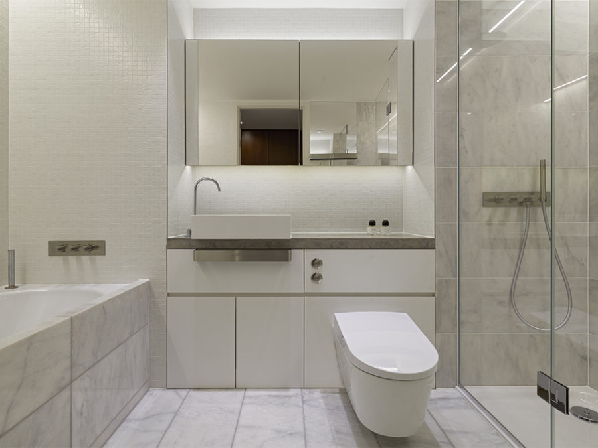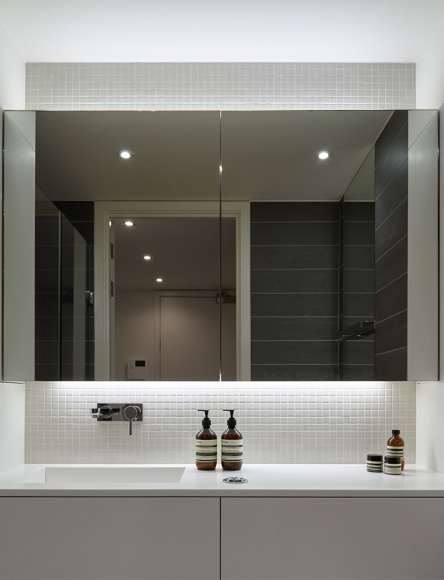Johnson Naylor created the interior architecture of all of the apartments, penthouses, entrance lobby, residents facilities, and winter garden in the Plimsoll Building. The interior of the apartments responds to the unique context and surroundings of King’s Cross. Designed in collaboration with David Morley Architects, the ovoid helix staircase dominates the entrance lobby. The residents facilities include a lounge, dining room and gym, and winter garden.
Photography © Guy Montagu-Pollock

