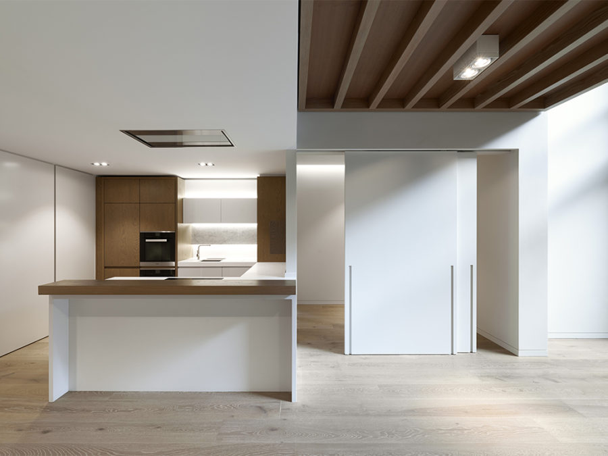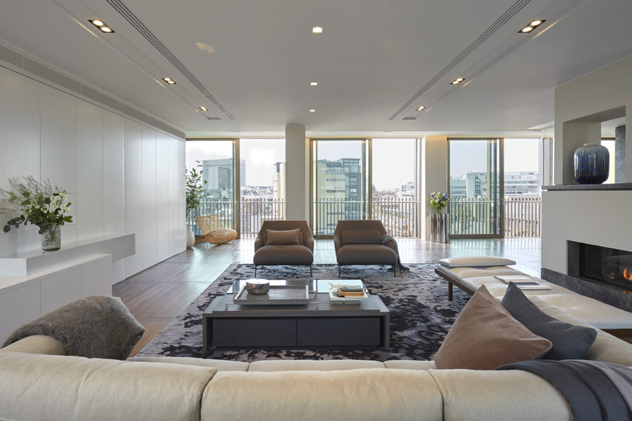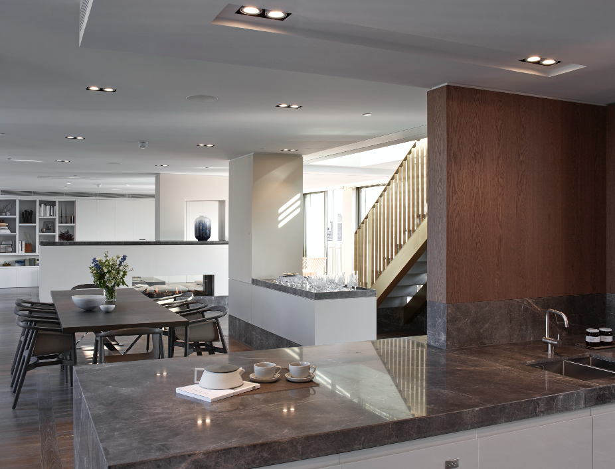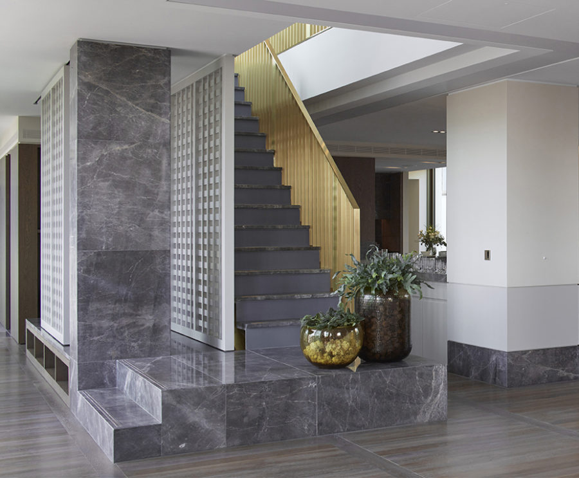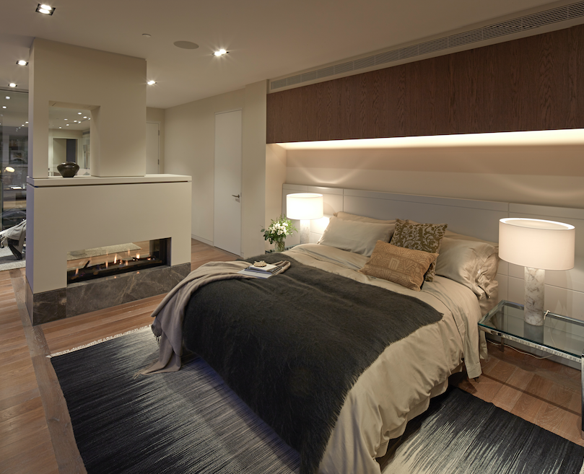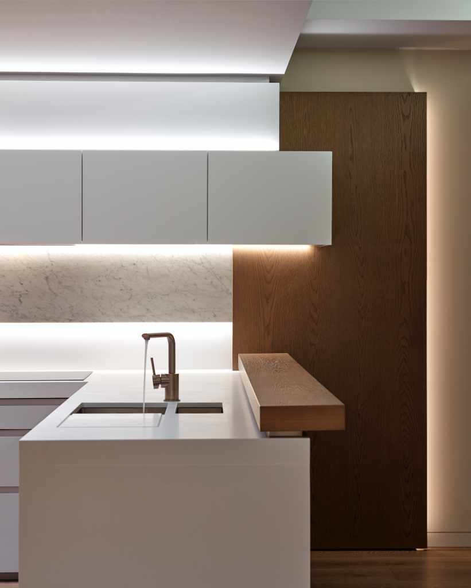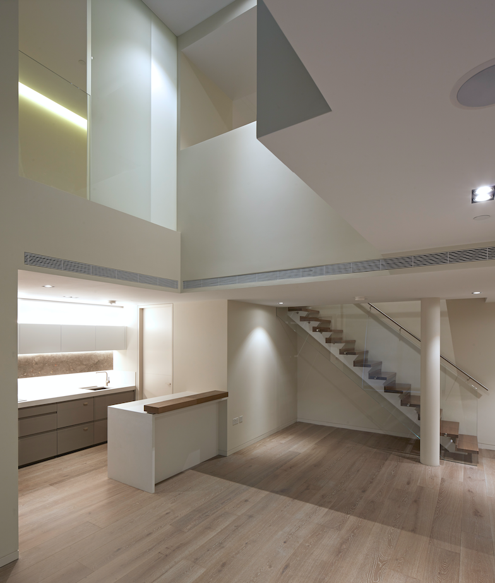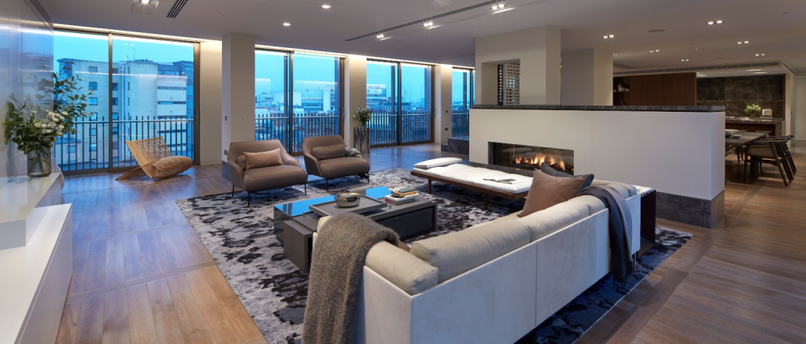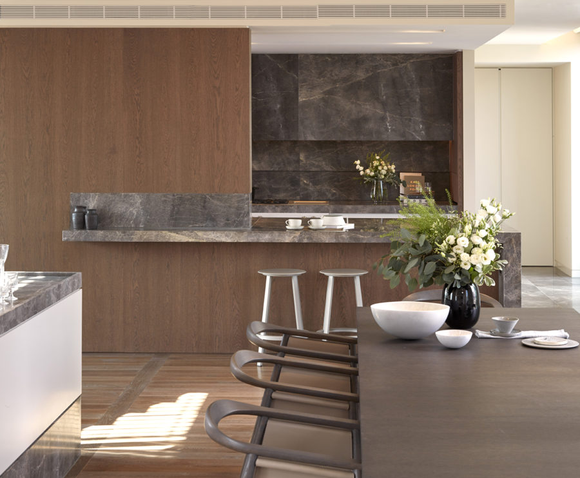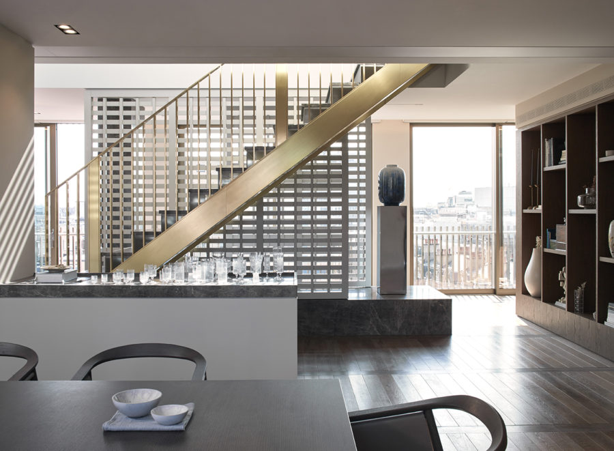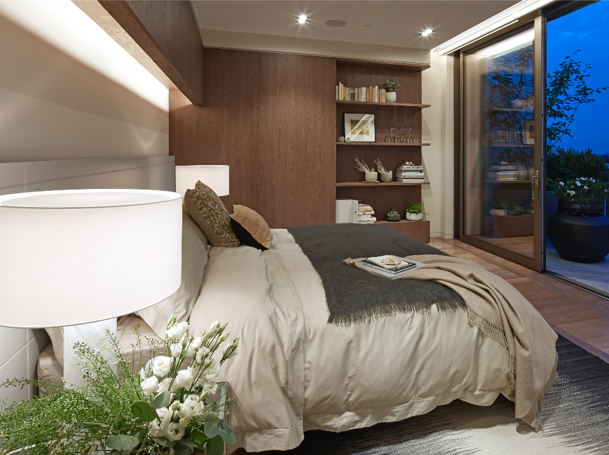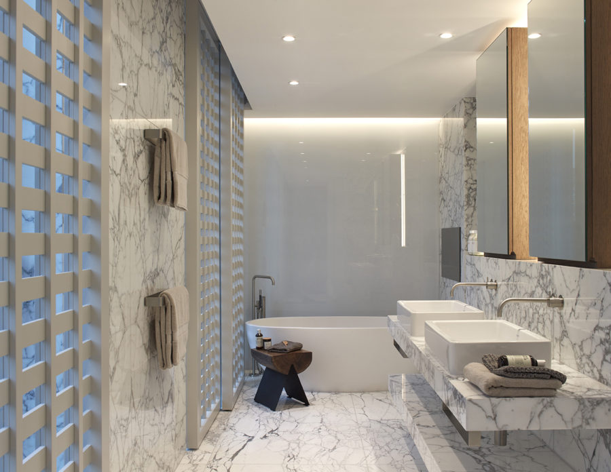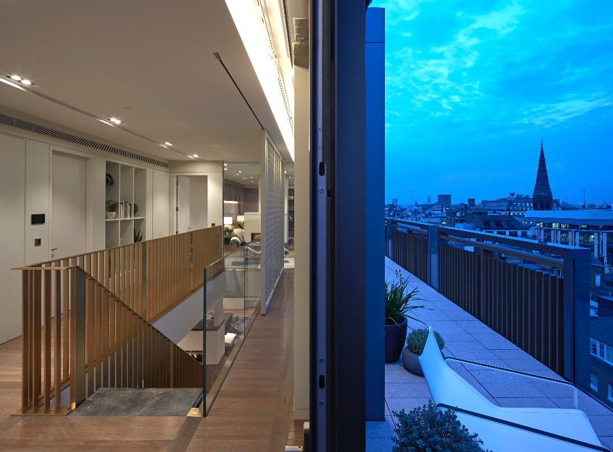The architecture of Fitzroy place draws its inspiration from the rich traditions of Fitzrovia. From the generous proportions and high ceilings of the area’s Edwardian mansions down to the simple lines and modern design aesthetic throughout.
Big in character and quality, the floor to ceiling windows to both sides of the penthouse introduce an abundance of natural light while establishing a dynamic relationship with the skyline.
The staircase between the two levels of the apartment is a key element of the design, a combination of marble and soft, sunset brass creates a sculptural impact. The plan of the penthouse welcomes a degree of flexibility. The living spaces are generous and open, yet subtly delineated by statement features and focal points such as the bespoke fireplaces sitting at the heart of the living space and in the bedroom.
Terraces alongside both the lower floor and upper level enhance the direct sense of connection to the city, dissolving the boundaries between inside and outside living.

