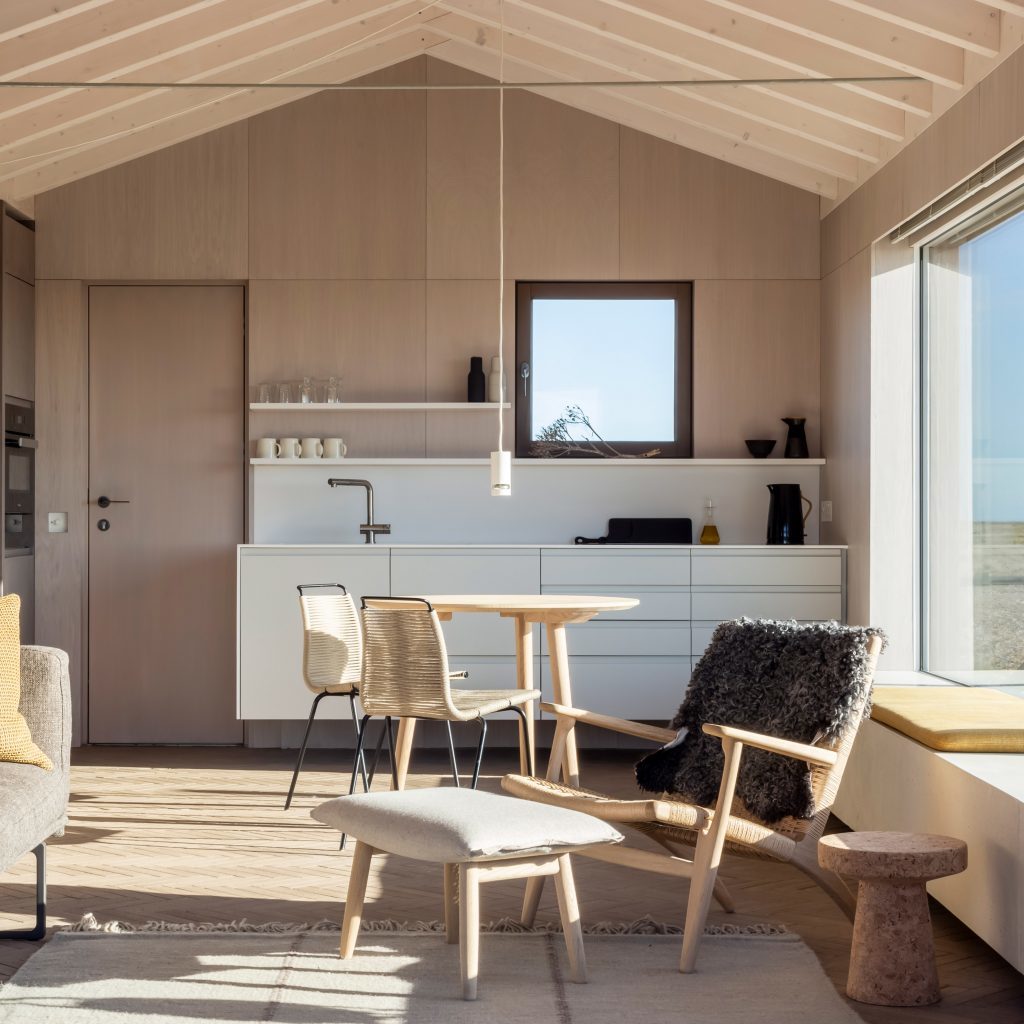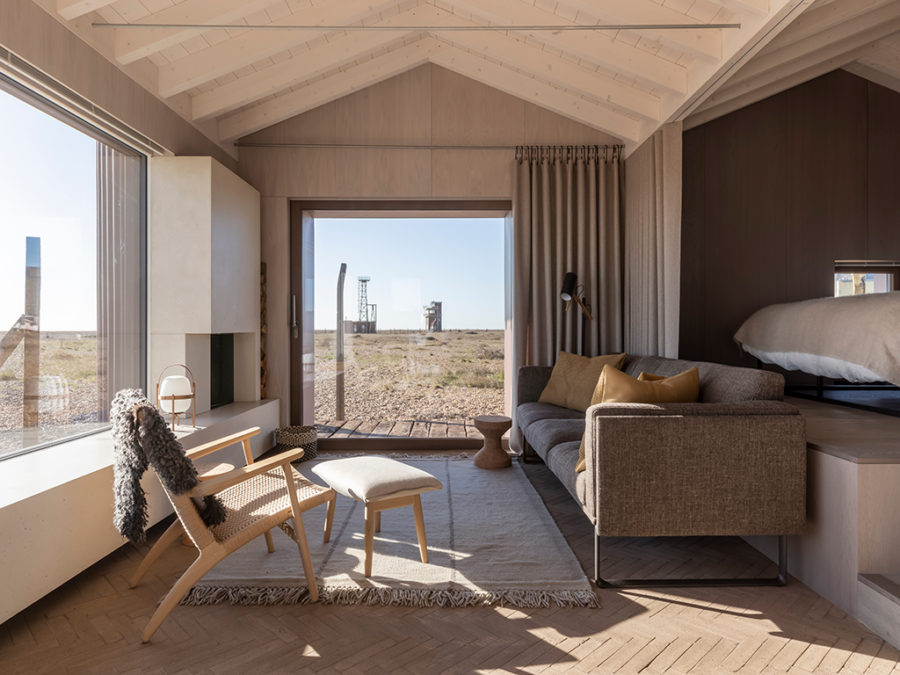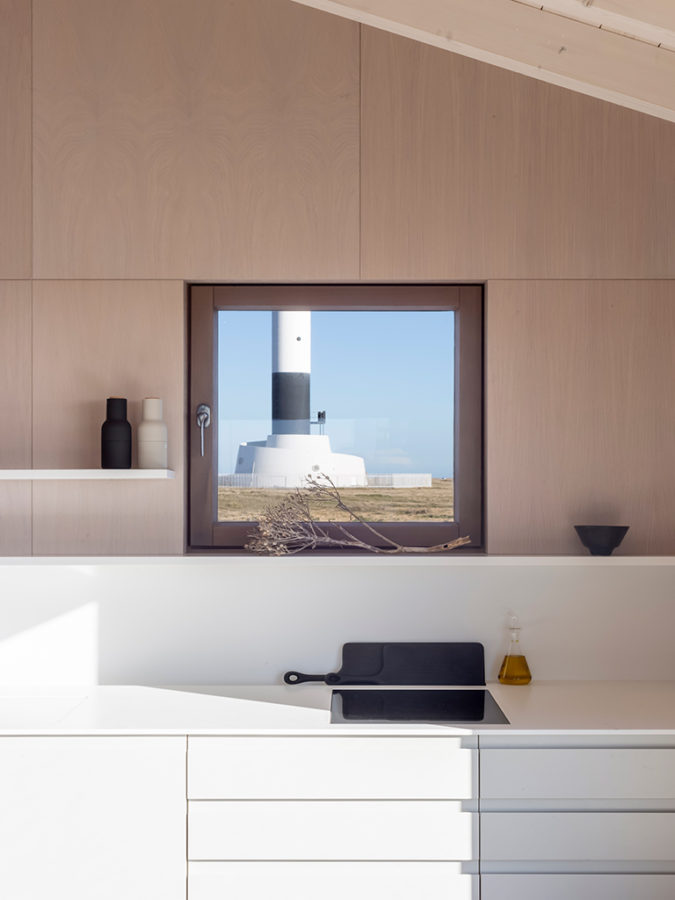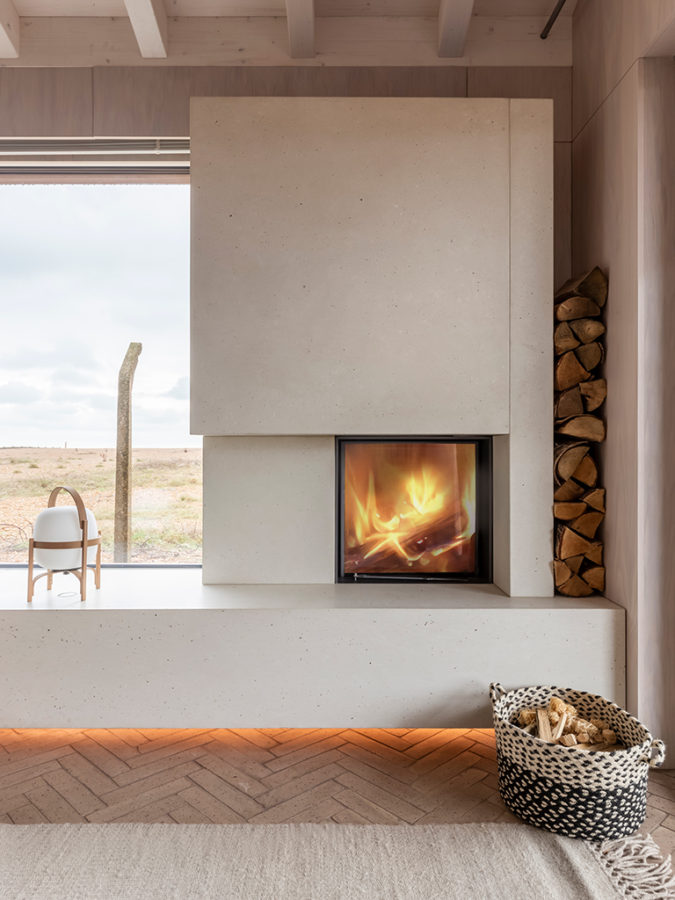Radar Station, Dungeness. We are really pleased to have been shortlisted for another Dezeen Award this year, for Best Hotel and Short stay Interior. We are one of the final 5 projects to be selected from an amazing selection of national and international projects across a large range of interior projects.
Radar Station sits on the site of two pre-fabricated timber sheds erected by Decca in 1961. The building aims to preserve the memory of the two shed forms, whilst maintaining a connection with the original building and its history. Radar is located alongside a string of other industrial buildings on the headland of the shingle beach, which separate themselves from the domestic, railway carriage vernacular common to Dungeness. The new structure is prefabricated, much like the surrounding buildings and follows the form of the original shed, though rotated through 90 degrees.




